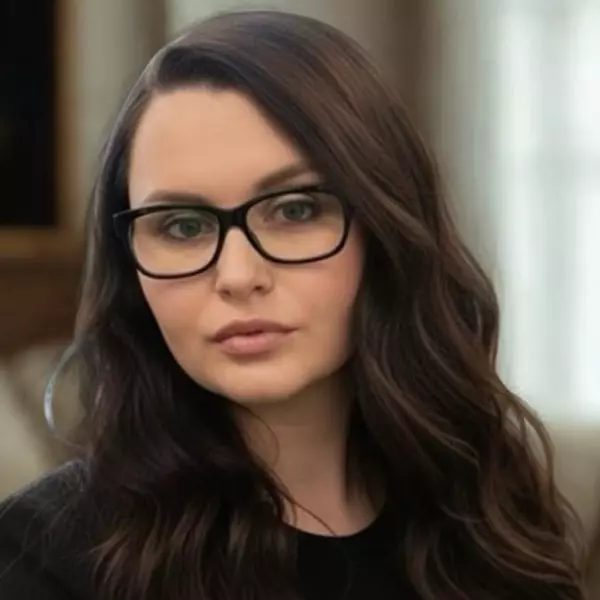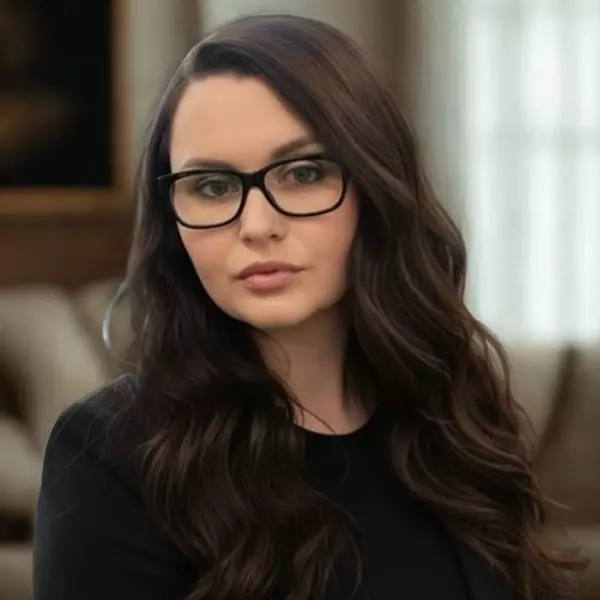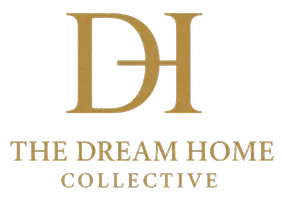Bought with Jack Missry • Long & Foster Real Estate, Inc.
$910,000
$899,990
1.1%For more information regarding the value of a property, please contact us for a free consultation.
11600 GREENSPRING AVE Lutherville Timonium, MD 21093
5 Beds
3 Baths
3,176 SqFt
Key Details
Sold Price $910,000
Property Type Single Family Home
Sub Type Detached
Listing Status Sold
Purchase Type For Sale
Square Footage 3,176 sqft
Price per Sqft $286
Subdivision Greenspring Valley
MLS Listing ID MDBC2135642
Sold Date 10/29/25
Style Colonial
Bedrooms 5
Full Baths 2
Half Baths 1
HOA Y/N N
Abv Grd Liv Area 2,776
Year Built 1921
Annual Tax Amount $7,685
Tax Year 2024
Lot Size 2.180 Acres
Acres 2.18
Lot Dimensions 2.00 x
Property Sub-Type Detached
Source BRIGHT
Property Description
Tucked away on over 2+ private acres, this beautifully reimagined colonial delivers the perfect blend of sophistication, comfort, and indoor-outdoor living. Step inside to find a brand new designer kitchen featuring sleek quartz countertops, custom cabinetry, and stainless appliances — all flowing seamlessly into an open-concept living and dining space with wide-plank LVP flooring and a cozy fireplace at the heart of the home. The all-season sunroom-style porch, wrapped in floor-to-ceiling windows, offers a peaceful, light-filled retreat with sweeping views of the private backyard — perfect for morning coffee, evening wine, or year-round entertaining. A generous laundry room adds everyday ease with extra storage and workspace, while the oversized two-car garage offers plenty of room for vehicles, tools, and gear — ideal for both daily living and weekend projects.
Upstairs, you'll find four generously sized bedrooms including a luxe primary suite with a spa-inspired bath, complete with high-end finishes, dual vanities, and a walk-in glass shower with gold accents. Downstairs, a flexible bonus room offers the perfect setup for a fifth bedroom, office, or playroom — while the finished lower level provides additional hangout or rec space with easy walkout access to the backyard.
Outside, enjoy a resort-like setting with a custom stone patio, raised wooden deck, built-in custom stone grill with wet bar complete with a beverage fridge & exotic granite countertops , & a durable composite wood patio overlooking your expansive, tree-lined yard. Surrounded by nature but minutes to everything — this is the kind of space that rarely comes to market.
Location
State MD
County Baltimore
Zoning R
Rooms
Basement Walkout Level, Heated, Improved, Interior Access, Outside Entrance, Partially Finished, Sump Pump
Main Level Bedrooms 1
Interior
Interior Features Bathroom - Walk-In Shower, Bathroom - Tub Shower, Breakfast Area, Ceiling Fan(s), Dining Area, Entry Level Bedroom, Family Room Off Kitchen, Floor Plan - Traditional, Kitchen - Gourmet, Recessed Lighting, Upgraded Countertops, Walk-in Closet(s), Wood Floors, Curved Staircase, Primary Bath(s)
Hot Water Electric
Heating Forced Air
Cooling Central A/C
Flooring Hardwood, Luxury Vinyl Plank, Tile/Brick
Fireplaces Number 2
Fireplaces Type Screen
Equipment Dishwasher, Disposal, Dryer, Oven/Range - Electric, Refrigerator, Stainless Steel Appliances, Washer, Water Heater, Microwave
Fireplace Y
Appliance Dishwasher, Disposal, Dryer, Oven/Range - Electric, Refrigerator, Stainless Steel Appliances, Washer, Water Heater, Microwave
Heat Source Electric
Exterior
Exterior Feature Deck(s)
Parking Features Garage - Side Entry, Covered Parking, Inside Access, Garage Door Opener
Garage Spaces 2.0
Water Access N
Roof Type Architectural Shingle
Accessibility None
Porch Deck(s)
Attached Garage 2
Total Parking Spaces 2
Garage Y
Building
Story 3
Foundation Concrete Perimeter
Above Ground Finished SqFt 2776
Sewer Septic Pump
Water Well
Architectural Style Colonial
Level or Stories 3
Additional Building Above Grade, Below Grade
Structure Type Dry Wall
New Construction N
Schools
School District Baltimore County Public Schools
Others
Senior Community No
Tax ID 04030310046981
Ownership Fee Simple
SqFt Source 3176
Special Listing Condition Standard
Read Less
Want to know what your home might be worth? Contact us for a FREE valuation!

Our team is ready to help you sell your home for the highest possible price ASAP







