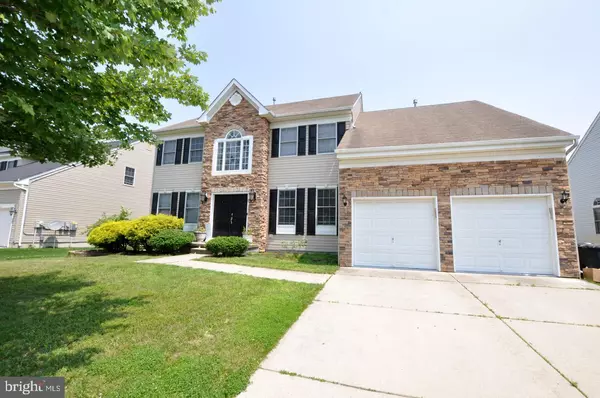Bought with Rabbia Choudary • EXP Realty, LLC
$610,000
$615,000
0.8%For more information regarding the value of a property, please contact us for a free consultation.
8 JASMINE WAY W Sewell, NJ 08080
4 Beds
4 Baths
2,792 SqFt
Key Details
Sold Price $610,000
Property Type Single Family Home
Sub Type Detached
Listing Status Sold
Purchase Type For Sale
Square Footage 2,792 sqft
Price per Sqft $218
Subdivision Willow Ridge
MLS Listing ID NJGL2058652
Sold Date 07/22/25
Style Colonial
Bedrooms 4
Full Baths 3
Half Baths 1
HOA Fees $2/ann
HOA Y/N Y
Abv Grd Liv Area 2,792
Year Built 2005
Annual Tax Amount $11,937
Tax Year 2024
Lot Size 8,276 Sqft
Acres 0.19
Property Sub-Type Detached
Source BRIGHT
Property Description
Beautifully Updated Colonial in Willow Ridge!
This move-in-ready stone-front house features new flooring, fresh paint, updated appliances, and a new HVAC system. It also features a grand two-story foyer, private office, formal living and dining room, and gourmet kitchen with a granite-top island and double ovens. The luxurious primary suite offers vaulted ceilings and dual walk-in closets. The finished basement has a rec room, a bonus room, a full bath, and storage. The property also features a fenced yard, solar panels, and an oversized two-car garage.
🔑 Highlights:
Whole house new flooring & Paint (2023)
New HVAC system installed (2025)
Kitchen appliances + gas stove range (2024)
New blinds throughout (2024)
4 beds | 3.5 baths | Finished basement
Gourmet kitchen with granite, island & double ovens
Spa-like primary suite with three walk-in closets
Private fenced backyard
Solar panels = fixed monthly electric cost
Oversized 2-car garage with inside access.
Location
State NJ
County Gloucester
Area Deptford Twp (20802)
Zoning R-6
Rooms
Other Rooms Living Room, Dining Room, Primary Bedroom, Bedroom 2, Bedroom 3, Kitchen, Family Room, Basement, Bedroom 1, Office, Bathroom 1, Bathroom 2, Bathroom 3
Basement Full, Fully Finished
Interior
Hot Water Natural Gas
Heating Forced Air, Zoned
Cooling Central A/C, Zoned
Fireplace N
Heat Source Natural Gas
Laundry Main Floor
Exterior
Parking Features Garage - Front Entry
Garage Spaces 6.0
View Y/N N
Water Access N
Roof Type Shingle
Accessibility None
Attached Garage 2
Total Parking Spaces 6
Garage Y
Private Pool N
Building
Story 2
Foundation Concrete Perimeter
Sewer Public Sewer
Water Public
Architectural Style Colonial
Level or Stories 2
Additional Building Above Grade
New Construction N
Schools
Elementary Schools Deptford
Middle Schools Deptford
High Schools Deptford Township
School District Deptford Township Public Schools
Others
Pets Allowed Y
Senior Community No
Tax ID 02-00386 07-00005
Ownership Fee Simple
SqFt Source Estimated
Acceptable Financing Cash, Conventional, FHA, VA
Horse Property N
Listing Terms Cash, Conventional, FHA, VA
Financing Cash,Conventional,FHA,VA
Special Listing Condition Standard
Pets Allowed No Pet Restrictions
Read Less
Want to know what your home might be worth? Contact us for a FREE valuation!

Our team is ready to help you sell your home for the highest possible price ASAP






