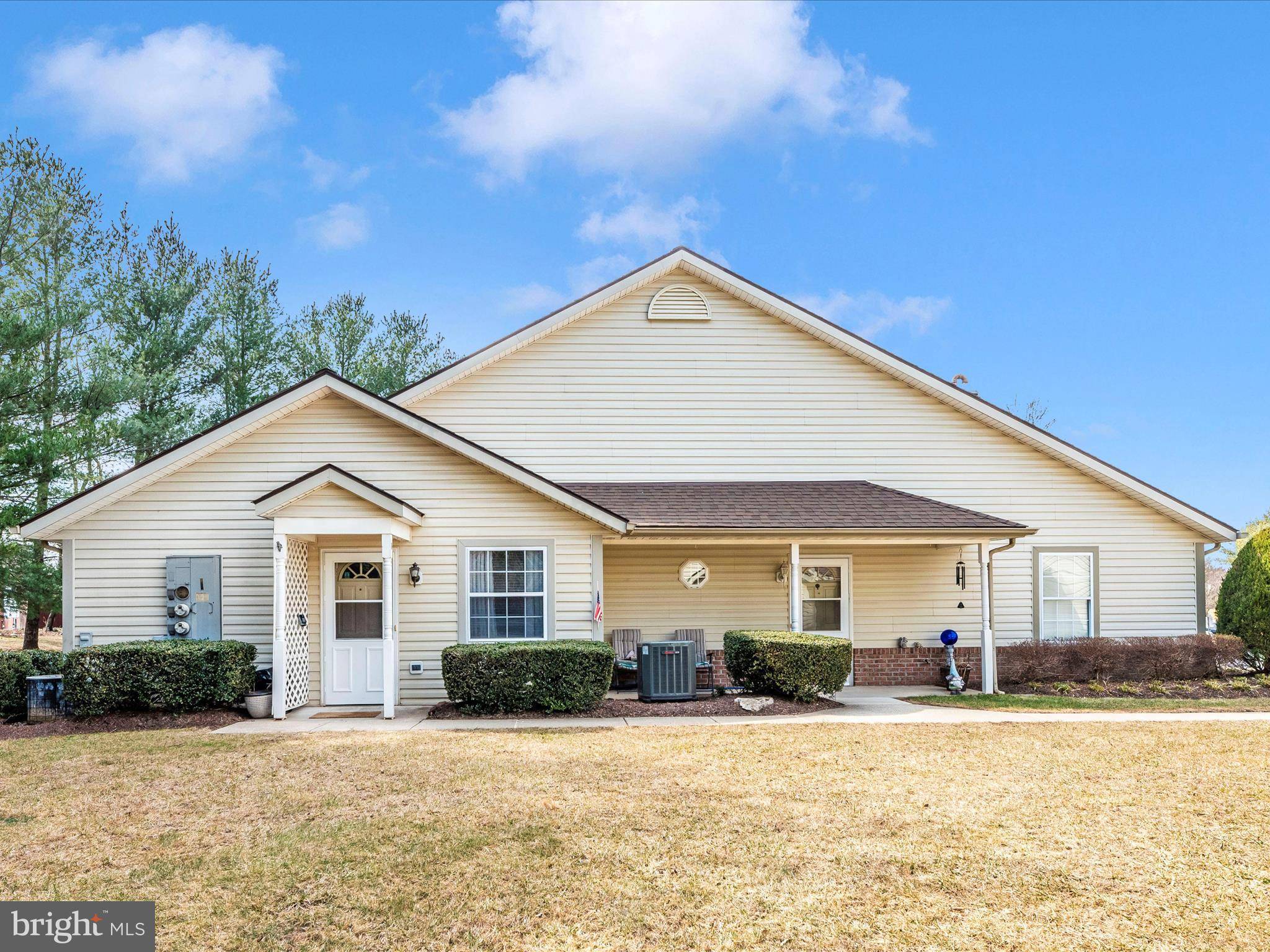Bought with Ian Shaw • Long & Foster Real Estate, Inc.
$275,000
$299,000
8.0%For more information regarding the value of a property, please contact us for a free consultation.
2006 RUDY SERRA DR #B Eldersburg, MD 21784
2 Beds
2 Baths
Key Details
Sold Price $275,000
Property Type Condo
Sub Type Condo/Co-op
Listing Status Sold
Purchase Type For Sale
Subdivision Winifred Manor
MLS Listing ID MDCR2024960
Sold Date 06/06/25
Style Ranch/Rambler
Bedrooms 2
Full Baths 2
Condo Fees $367/mo
HOA Y/N N
Year Built 1999
Available Date 2025-01-30
Annual Tax Amount $2,320
Tax Year 2024
Property Sub-Type Condo/Co-op
Source BRIGHT
Property Description
IMMEDIATE OCCUPANCY!! Motivated seller is offering Active 55+ Independent living community with regular social gatherings. Large level backyard that backs to community garden. Nearby guest parking. Unique villa style with no neighbor above or below. Sidewalks all around community. Condo fee includes landscaping, lawn maintenance, common area maintenance and water. Community is independent living ADA compliant, with several handicap ramps throughout community.
Open floor plan with 2 bedrooms and 2 full baths. Newer larger washer/dryer and water heater. Natural gas heat. Charming small community tucked away in Eldersburg and close to major commuter roads, shopping, restaurants and churches. $5k seller closing assistance
Location
State MD
County Carroll
Zoning R-200
Rooms
Other Rooms Living Room, Primary Bedroom, Bedroom 2, Kitchen
Main Level Bedrooms 2
Interior
Interior Features Bathroom - Stall Shower, Breakfast Area, Carpet, Ceiling Fan(s), Combination Kitchen/Dining, Entry Level Bedroom, Floor Plan - Open, Kitchen - Eat-In, Kitchen - Table Space, Walk-in Closet(s), Window Treatments
Hot Water Electric
Heating Forced Air
Cooling Central A/C, Ceiling Fan(s)
Flooring Carpet, Laminated
Equipment Built-In Microwave, Dishwasher, Disposal, Dryer - Electric, Exhaust Fan, Icemaker, Oven/Range - Electric, Refrigerator, Washer, Washer/Dryer Stacked, Water Heater
Fireplace N
Window Features Double Pane,Screens,Sliding,Storm
Appliance Built-In Microwave, Dishwasher, Disposal, Dryer - Electric, Exhaust Fan, Icemaker, Oven/Range - Electric, Refrigerator, Washer, Washer/Dryer Stacked, Water Heater
Heat Source Natural Gas
Laundry Main Floor
Exterior
Exterior Feature Patio(s), Porch(es)
Parking On Site 1
Utilities Available Cable TV Available
Amenities Available Community Center, Game Room, Party Room
Water Access N
Roof Type Asphalt
Accessibility 32\"+ wide Doors, 48\"+ Halls
Porch Patio(s), Porch(es)
Garage N
Building
Story 1
Foundation Slab
Sewer Public Sewer
Water Public
Architectural Style Ranch/Rambler
Level or Stories 1
Additional Building Above Grade, Below Grade
Structure Type Dry Wall
New Construction N
Schools
School District Carroll County Public Schools
Others
Pets Allowed Y
HOA Fee Include Lawn Maintenance,Common Area Maintenance,Road Maintenance,Snow Removal,Trash,Water
Senior Community Yes
Age Restriction 55
Tax ID 0705099420
Ownership Condominium
Acceptable Financing Cash, Conventional, FHA 203(b), VA
Horse Property N
Listing Terms Cash, Conventional, FHA 203(b), VA
Financing Cash,Conventional,FHA 203(b),VA
Special Listing Condition Standard
Pets Allowed Size/Weight Restriction
Read Less
Want to know what your home might be worth? Contact us for a FREE valuation!

Our team is ready to help you sell your home for the highest possible price ASAP






