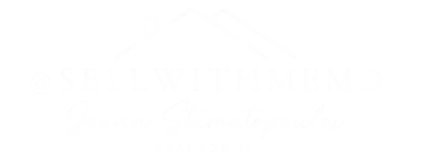Bought with Robert J Chew • Berkshire Hathaway HomeServices PenFed Realty
$345,000
$345,000
For more information regarding the value of a property, please contact us for a free consultation.
428 OVERBROOK RD Baltimore, MD 21228
3 Beds
2 Baths
1,600 SqFt
Key Details
Sold Price $345,000
Property Type Townhouse
Sub Type Interior Row/Townhouse
Listing Status Sold
Purchase Type For Sale
Square Footage 1,600 sqft
Price per Sqft $215
Subdivision Westbrook
MLS Listing ID MDBC2124006
Sold Date 06/03/25
Style Colonial
Bedrooms 3
Full Baths 2
HOA Y/N N
Abv Grd Liv Area 1,280
Year Built 1941
Available Date 2025-04-18
Annual Tax Amount $2,508
Tax Year 2024
Lot Size 2,060 Sqft
Acres 0.05
Property Sub-Type Interior Row/Townhouse
Source BRIGHT
Property Description
Open House has been cancelled. Seller accepted an offer.
This beautifully upgraded 3-bedroom, 2-bath home offers a perfect blend of charm and modern updates. The main level features a masterfully renovated kitchen with a large island, stainless steel appliances, and gleaming hardwood floors throughout. A door from the kitchen leads to the back deck, making outdoor entertaining a breeze. Upstairs, you'll find three spacious bedrooms with hardwood floors and ample closet space, along with a full bathroom. The lower level provides a finished family room and a newly updated full bathroom (2025), ideal for guests or additional living space. With a detached garage, new roof, and new heating system, all the major improvements have already been made for you
Location
State MD
County Baltimore
Zoning RESIDENTIAL
Rooms
Basement Fully Finished
Interior
Interior Features Breakfast Area
Hot Water Electric
Heating Radiator
Cooling Window Unit(s)
Flooring Hardwood
Equipment Built-In Microwave, Dishwasher, Dryer, ENERGY STAR Refrigerator, Oven/Range - Gas, Washer
Fireplace N
Appliance Built-In Microwave, Dishwasher, Dryer, ENERGY STAR Refrigerator, Oven/Range - Gas, Washer
Heat Source Natural Gas
Laundry Basement
Exterior
Parking Features Garage - Rear Entry
Garage Spaces 1.0
Water Access N
Accessibility None
Total Parking Spaces 1
Garage Y
Building
Story 2
Foundation Permanent
Sewer Public Sewer
Water Public
Architectural Style Colonial
Level or Stories 2
Additional Building Above Grade, Below Grade
New Construction N
Schools
Elementary Schools Westowne
High Schools Catonsville
School District Baltimore County Public Schools
Others
Senior Community No
Tax ID 04010105430160
Ownership Fee Simple
SqFt Source Assessor
Horse Property N
Special Listing Condition Standard
Read Less
Want to know what your home might be worth? Contact us for a FREE valuation!

Our team is ready to help you sell your home for the highest possible price ASAP






