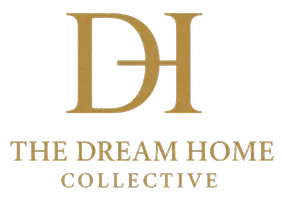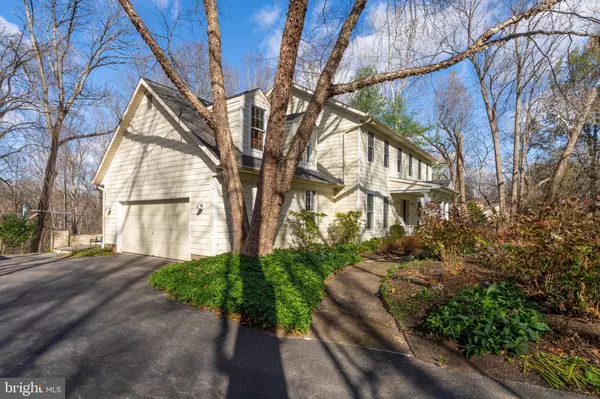
10 SEVEN SPRINGS CT Phoenix, MD 21131
4 Beds
3 Baths
3,440 SqFt
Open House
Wed Nov 19, 12:00pm - 2:00pm
Sat Nov 22, 11:30am - 1:30pm
UPDATED:
Key Details
Property Type Single Family Home
Sub Type Detached
Listing Status Coming Soon
Purchase Type For Sale
Square Footage 3,440 sqft
Price per Sqft $239
Subdivision Greenlands Hunt Valley
MLS Listing ID MDBC2146328
Style Colonial
Bedrooms 4
Full Baths 2
Half Baths 1
HOA Y/N N
Abv Grd Liv Area 2,686
Year Built 1986
Available Date 2025-11-19
Annual Tax Amount $3,360
Tax Year 2000
Lot Size 2.810 Acres
Acres 2.81
Property Sub-Type Detached
Source BRIGHT
Property Description
Welcome to 10 Seven Springs Court! This beautifully updated and meticulously maintained home offers the perfect blend of privacy, charm, and modern comfort in the highly sought-after Greenlands of Hunt Valley community. Featuring 4 bedrooms, 2.5 bathrooms, and an upper-level office that can easily convert to a fifth bedroom, this home has been thoughtfully updated inside and out. From the moment you arrive, you'll notice the gorgeous curb appeal, abundant natural light, and inviting spaces that make this home ideal for both everyday living and effortless entertaining. Step inside to a warm, welcoming foyer flanked by formal living and dining rooms. The heart of the home is the updated gourmet kitchen, complete with extensive counter and cabinet space, heated ceramic tile floors, and an ideal layout for any chef. The kitchen opens seamlessly to an oversized family room featuring floor-to-ceiling windows that showcase the stunning property beyond. Upstairs, you'll find four spacious bedrooms plus a dedicated office. The luxurious primary suite includes a large walk-in closet and a fully renovated, spa-like bathroom that is truly breathtaking. For added convenience, the laundry is located on the upper level as well—an everyday luxury buyers appreciate. The newly updated, walkout lower level offers even more flexible living space—perfect for a second family room, recreation room, or home gym—along with ample storage. Outside, take in the natural beauty of the 2.81-acre property from multiple outdoor living areas, including a brand-new composite deck (partially covered and enhanced with retractable screens), a stone patio, and a charming front porch. Whether relaxing quietly or hosting guests, you'll enjoy the serene, private setting year-round. UPDATES INCLUDE: Major Home Renovation in 2011 including a full kitchen renovation, expanded family room addition, stone patio, Hardie Plank siding, Architect Series Pella Windows, covered front porch, screened porch with retractable screens and exterior lighting. 2019: electric vehicle plug installed in garage. 2022: roof & gutters replaced. 2024: primary bathroom fully renovated. 2025: basement fully renovated & composite deck replaced. With thoughtful updates, natural privacy, and a wonderfully flexible floor plan, this home is truly amazing find in Phoenix!
Location
State MD
County Baltimore
Zoning CHECK WITH COUNTY
Rooms
Other Rooms Living Room, Dining Room, Primary Bedroom, Bedroom 2, Bedroom 3, Bedroom 4, Kitchen, Family Room, Foyer, Sun/Florida Room, Office, Recreation Room, Utility Room, Bathroom 2, Primary Bathroom
Basement Rear Entrance, Full, Improved, Partially Finished, Walkout Level
Interior
Interior Features Family Room Off Kitchen, Kitchen - Island, Kitchen - Table Space, Dining Area, Wood Floors, Attic, Bathroom - Stall Shower, Bathroom - Tub Shower, Carpet, Ceiling Fan(s), Combination Dining/Living, Combination Kitchen/Living, Crown Moldings, Floor Plan - Open, Kitchen - Eat-In, Kitchen - Gourmet
Hot Water Electric
Heating Heat Pump(s)
Cooling Central A/C, Ceiling Fan(s)
Flooring Hardwood, Tile/Brick, Carpet, Concrete
Fireplaces Number 1
Fireplaces Type Fireplace - Glass Doors, Mantel(s)
Equipment Cooktop - Down Draft, Dishwasher, Disposal, Exhaust Fan, Microwave, Oven/Range - Electric, Oven - Self Cleaning, Refrigerator
Fireplace Y
Window Features Double Pane,Screens
Appliance Cooktop - Down Draft, Dishwasher, Disposal, Exhaust Fan, Microwave, Oven/Range - Electric, Oven - Self Cleaning, Refrigerator
Heat Source Electric
Laundry Upper Floor
Exterior
Exterior Feature Deck(s), Patio(s)
Parking Features Garage Door Opener
Garage Spaces 2.0
Utilities Available Cable TV Available, Under Ground
Water Access N
View Trees/Woods
Roof Type Asphalt,Architectural Shingle,Flat
Accessibility None
Porch Deck(s), Patio(s)
Road Frontage City/County
Attached Garage 2
Total Parking Spaces 2
Garage Y
Building
Lot Description Backs to Trees, Landscaping
Story 3
Foundation Block
Above Ground Finished SqFt 2686
Sewer Private Septic Tank
Water Well
Architectural Style Colonial
Level or Stories 3
Additional Building Above Grade, Below Grade
Structure Type 9'+ Ceilings
New Construction N
Schools
Elementary Schools Jacksonville
Middle Schools Cockeysville
High Schools Dulaney
School District Baltimore County Public Schools
Others
Senior Community No
Tax ID 04101700014737
Ownership Fee Simple
SqFt Source 3440
Security Features Electric Alarm
Special Listing Condition Standard







