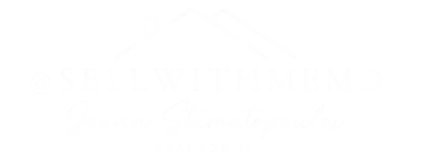1202/1204 BALTIMORE ST Hanover, PA 17331
2,744 SqFt
UPDATED:
Key Details
Property Type Multi-Family
Sub Type Detached
Listing Status Active
Purchase Type For Sale
Square Footage 2,744 sqft
Price per Sqft $145
Subdivision Penn Twp
MLS Listing ID PAYK2086680
Style Colonial
Abv Grd Liv Area 2,744
Year Built 1920
Annual Tax Amount $4,251
Tax Year 2024
Lot Size 7,954 Sqft
Acres 0.18
Property Sub-Type Detached
Source BRIGHT
Property Description
Location
State PA
County York
Area Penn Twp (15244)
Zoning RS
Rooms
Basement Full
Interior
Interior Features Attic, Bathroom - Tub Shower, Bathroom - Walk-In Shower, Carpet, Dining Area, Floor Plan - Traditional, Formal/Separate Dining Room, Kitchen - Eat-In, Kitchen - Table Space, Walk-in Closet(s), Wood Floors
Hot Water Electric
Heating Forced Air
Cooling Central A/C
Flooring Carpet, Hardwood, Vinyl
Inclusions kitchen appliances
Fireplace N
Heat Source Natural Gas
Exterior
Exterior Feature Porch(es)
Parking Features Covered Parking
Garage Spaces 3.0
Water Access N
Roof Type Shingle
Accessibility Level Entry - Main
Porch Porch(es)
Total Parking Spaces 3
Garage Y
Building
Foundation Stone
Sewer Public Sewer
Water Public
Architectural Style Colonial
Additional Building Above Grade, Below Grade
New Construction N
Schools
School District South Western
Others
Tax ID 44-000-08-0071-00-00000
Ownership Fee Simple
SqFt Source Assessor
Acceptable Financing Cash, Conventional, FHA, VA
Listing Terms Cash, Conventional, FHA, VA
Financing Cash,Conventional,FHA,VA
Special Listing Condition Standard






