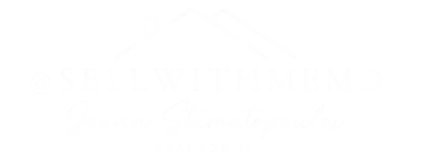970 PERRY RD Red Lion, PA 17356
4 Beds
1 Bath
2,085 SqFt
UPDATED:
Key Details
Property Type Single Family Home
Listing Status Coming Soon
Purchase Type For Sale
Square Footage 2,085 sqft
Price per Sqft $95
Subdivision Red Lion
MLS Listing ID PAYK2085792
Style Colonial
Bedrooms 4
Full Baths 1
HOA Y/N N
Abv Grd Liv Area 2,085
Year Built 1950
Available Date 2025-07-28
Annual Tax Amount $3,355
Tax Year 2024
Lot Size 2,824 Sqft
Acres 0.06
Source BRIGHT
Property Description
Don't miss this rare opportunity in the highly desirable Red Lion School District! This 4-bedroom, 1-bath home is nestled on a peaceful and private 3.43-acre lot, offering the perfect blend of space, natural beauty, and unlimited potential.
Enjoy tranquil pond views, ideal for peaceful mornings or evening relaxation. Inside, you'll find a spacious kitchen, dining room, and living room—providing plenty of space for comfortable living and entertaining.
Whether you're envisioning a private retreat, a hobby farm, or simply want more room to roam, this property offers endless possibilities. The oversized three-car garage, previously used as a car shop, plus six additional parking spaces, offers excellent storage and workspace options. The spacious two-level garage offers abundant storage and versatile space for a workshop, car projects, and more.
The sunroom and rear bedroom are heated with propane (tank is leased), while the front portion of the home is heated with oil. The seller will contact the propane company to cancel the lease. Additionally, the seller is requesting up to 30 days after closing to remove personal belongings from the property; however, this timeframe is negotiable.
Whether you're an investor searching for your next project or a homeowner ready to bring your vision to life, this property delivers exceptional potential. Conveniently located near schools, parks, and local amenities, it combines the best of rural charm and accessibility.
SOLD AS IS — don't miss this promising opportunity!
Location
State PA
County York
Area Windsor Twp (15253)
Zoning COMERCIAL
Rooms
Other Rooms Living Room, Kitchen, Office, Primary Bathroom
Main Level Bedrooms 1
Interior
Hot Water Electric
Heating Forced Air
Cooling None
Inclusions Stove , Refrigerator
Fireplace N
Heat Source Oil, Propane - Leased
Exterior
Parking Features Other
Garage Spaces 3.0
Water Access N
Accessibility None
Total Parking Spaces 3
Garage Y
Building
Story 2.5
Sewer Septic Exists
Water Spring
Architectural Style Colonial
Level or Stories 2.5
Additional Building Above Grade, Below Grade
New Construction N
Schools
School District Red Lion Area
Others
Senior Community No
Tax ID 53-000-HK-0120-K0-00000
Ownership Fee Simple
SqFt Source Estimated
Acceptable Financing Conventional, Cash
Listing Terms Conventional, Cash
Financing Conventional,Cash
Special Listing Condition Standard






