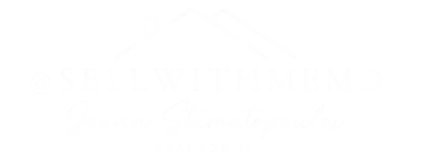5216 DUNLEIGH DR Burke, VA 22015
5 Beds
4 Baths
3,000 SqFt
OPEN HOUSE
Sun Jul 27, 1:00pm - 3:00pm
UPDATED:
Key Details
Property Type Single Family Home
Sub Type Detached
Listing Status Active
Purchase Type For Sale
Square Footage 3,000 sqft
Price per Sqft $325
Subdivision Dunleigh
MLS Listing ID VAFX2254422
Style Colonial
Bedrooms 5
Full Baths 3
Half Baths 1
HOA Fees $13/ann
HOA Y/N Y
Abv Grd Liv Area 2,000
Year Built 1979
Annual Tax Amount $9,709
Tax Year 2025
Lot Size 10,641 Sqft
Acres 0.24
Property Sub-Type Detached
Source BRIGHT
Property Description
The upper level includes 4 bedrooms and 2 full baths. Primary bedroom with ensuite updated bath and custom walk-in closet is the perfect retreat . Three additional bedrooms with closet organizers and another full updated bath complete the upper level.
The finished lower level boasts family room, spacious 5th bedroom, third full updated bath and
bonus room.
Step out back to your private yard and enjoy outdoor gatherings on the deck, perfect for summer BBQs and relaxing evenings; There is also an outdoor storage shed for all your organizational needs. Some of the homes most recent updates and improvements include :
New roof 2021, Garage door replacement 2024, HVAC 2020, Washer/Dryer 2023, Water heater 2017, kitchen cabinets, counter and backsplash 2025, Lower level bath renovation and jacuzzi install 2018, and more. ..don't miss.
This home is a great blend of comfort, style, and functionality. Schedule a viewing today to experience all that this property has to offer.
Location
State VA
County Fairfax
Zoning 131
Rooms
Other Rooms Living Room, Dining Room, Kitchen, Family Room, Bonus Room
Basement Fully Finished, Heated, Windows
Interior
Interior Features Ceiling Fan(s), Dining Area, Family Room Off Kitchen, Formal/Separate Dining Room, Kitchen - Eat-In, Kitchen - Table Space, Primary Bath(s), Walk-in Closet(s)
Hot Water Electric
Heating Heat Pump(s)
Cooling Heat Pump(s), Central A/C, Whole House Supply Ventilation, Ceiling Fan(s)
Fireplaces Number 1
Inclusions range, refrigerator, dishwasher, microwave, disposal, washer, dryer
Equipment Built-In Microwave, Dishwasher, Disposal, Dryer, Microwave, Stainless Steel Appliances, Exhaust Fan, Extra Refrigerator/Freezer, Icemaker, Oven - Self Cleaning, Range Hood, Refrigerator, Washer, Oven/Range - Electric
Fireplace Y
Appliance Built-In Microwave, Dishwasher, Disposal, Dryer, Microwave, Stainless Steel Appliances, Exhaust Fan, Extra Refrigerator/Freezer, Icemaker, Oven - Self Cleaning, Range Hood, Refrigerator, Washer, Oven/Range - Electric
Heat Source Electric
Exterior
Parking Features Garage - Front Entry
Garage Spaces 4.0
Utilities Available Sewer Available, Water Available
Water Access N
Accessibility None
Attached Garage 2
Total Parking Spaces 4
Garage Y
Building
Story 2
Foundation Other
Sewer Public Sewer
Water Public
Architectural Style Colonial
Level or Stories 2
Additional Building Above Grade, Below Grade
New Construction N
Schools
School District Fairfax County Public Schools
Others
Pets Allowed Y
Senior Community No
Tax ID 0694 14 0038
Ownership Fee Simple
SqFt Source Assessor
Acceptable Financing Conventional, FHA, VA
Listing Terms Conventional, FHA, VA
Financing Conventional,FHA,VA
Special Listing Condition Standard
Pets Allowed Cats OK, Dogs OK






