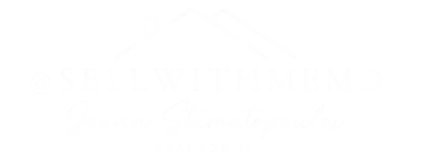203 BARN HILL RD West Chester, PA 19382
4 Beds
3 Baths
4,078 SqFt
OPEN HOUSE
Thu Jul 24, 5:00pm - 7:00pm
UPDATED:
Key Details
Property Type Single Family Home
Sub Type Detached
Listing Status Coming Soon
Purchase Type For Sale
Square Footage 4,078 sqft
Price per Sqft $294
Subdivision Blue Rock Meadows
MLS Listing ID PACT2098272
Style Traditional
Bedrooms 4
Full Baths 2
Half Baths 1
HOA Y/N N
Abv Grd Liv Area 4,078
Year Built 1993
Available Date 2025-07-24
Annual Tax Amount $8,868
Tax Year 2024
Lot Size 1.000 Acres
Acres 1.0
Lot Dimensions 0.00 x 0.00
Property Sub-Type Detached
Source BRIGHT
Property Description
Location
State PA
County Chester
Area East Bradford Twp (10351)
Zoning RESIDENTIAL
Rooms
Other Rooms Living Room, Dining Room, Primary Bedroom, Bedroom 2, Bedroom 3, Bedroom 4, Kitchen, Family Room, Den, Foyer, Breakfast Room, Laundry, Office, Recreation Room, Storage Room, Utility Room, Primary Bathroom, Full Bath, Half Bath
Basement Daylight, Full, Partially Finished, Walkout Level, Windows, Outside Entrance, Interior Access, Garage Access, Improved, Full
Interior
Hot Water Electric
Heating Forced Air, Central
Cooling Central A/C
Fireplaces Number 2
Inclusions all three wall mounted televisions, kitchen refrigerator, washer & Dryer, as "as is" for no monetary value
Fireplace Y
Heat Source Natural Gas
Laundry Main Floor
Exterior
Exterior Feature Deck(s), Patio(s)
Parking Features Garage - Side Entry, Garage Door Opener, Additional Storage Area, Inside Access
Garage Spaces 9.0
Water Access N
Accessibility None
Porch Deck(s), Patio(s)
Attached Garage 3
Total Parking Spaces 9
Garage Y
Building
Story 3
Foundation Concrete Perimeter
Sewer On Site Septic
Water Public
Architectural Style Traditional
Level or Stories 3
Additional Building Above Grade, Below Grade
New Construction N
Schools
School District West Chester Area
Others
Senior Community No
Tax ID 51-07 -0044.0900
Ownership Fee Simple
SqFt Source Assessor
Special Listing Condition Standard




