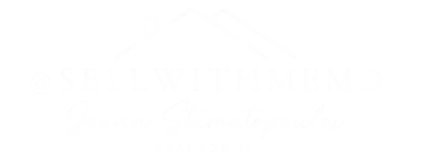107-A W CENTRAL AVE Paoli, PA 19301
4 Beds
3 Baths
3,914 SqFt
OPEN HOUSE
Sun Jul 27, 12:00pm - 2:00pm
UPDATED:
Key Details
Property Type Single Family Home
Sub Type Detached
Listing Status Active
Purchase Type For Sale
Square Footage 3,914 sqft
Price per Sqft $254
Subdivision None Available
MLS Listing ID PACT2104480
Style Colonial
Bedrooms 4
Full Baths 2
Half Baths 1
HOA Y/N N
Abv Grd Liv Area 2,982
Year Built 2021
Annual Tax Amount $9,750
Tax Year 2024
Lot Size 0.277 Acres
Acres 0.28
Property Sub-Type Detached
Source BRIGHT
Property Description
Location
State PA
County Chester
Area Willistown Twp (10354)
Zoning RESIDENTIAL
Rooms
Other Rooms Living Room, Dining Room, Primary Bedroom, Bedroom 2, Bedroom 3, Bedroom 4, Kitchen, Foyer, Breakfast Room, Laundry, Recreation Room, Primary Bathroom, Full Bath, Half Bath
Basement Full, Fully Finished
Interior
Interior Features Pantry, Kitchen - Island, Kitchen - Eat-In
Hot Water Natural Gas
Heating Forced Air, Central
Cooling Central A/C
Inclusions Washer, Dryer, Outdoor Grill, Patio Table, Deck Table and Chairs, 65 Inch TV, Booster Pump
Equipment Dishwasher, Microwave, Oven - Single, Refrigerator, Stainless Steel Appliances, Oven/Range - Gas, Six Burner Stove
Fireplace N
Appliance Dishwasher, Microwave, Oven - Single, Refrigerator, Stainless Steel Appliances, Oven/Range - Gas, Six Burner Stove
Heat Source Natural Gas
Laundry Main Floor
Exterior
Exterior Feature Porch(es), Deck(s)
Parking Features Garage - Front Entry, Built In, Inside Access
Garage Spaces 6.0
Fence Vinyl
Water Access N
Roof Type Shingle
Accessibility None
Porch Porch(es), Deck(s)
Attached Garage 2
Total Parking Spaces 6
Garage Y
Building
Story 2
Foundation Permanent
Sewer Public Sewer
Water Public
Architectural Style Colonial
Level or Stories 2
Additional Building Above Grade, Below Grade
New Construction N
Schools
School District Great Valley
Others
Senior Community No
Tax ID 54-01L-0037.0100
Ownership Fee Simple
SqFt Source Assessor
Special Listing Condition Standard
Virtual Tour https://www.youtube.com/watch?v=PYOQeNWY_HY






