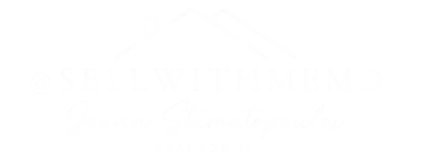323 W 1ST ST Boiling Springs, PA 17007
5 Beds
3 Baths
2,870 SqFt
UPDATED:
Key Details
Property Type Single Family Home
Sub Type Detached
Listing Status Active
Purchase Type For Sale
Square Footage 2,870 sqft
Price per Sqft $142
Subdivision None Available
MLS Listing ID PACB2044632
Style Traditional
Bedrooms 5
Full Baths 3
HOA Y/N N
Abv Grd Liv Area 2,870
Year Built 1923
Annual Tax Amount $4,776
Tax Year 2024
Lot Size 1.990 Acres
Acres 1.99
Property Sub-Type Detached
Source BRIGHT
Property Description
Visitors come and relocate from all over the country to Boiling Springs!
This sprawling 5 bedroom 3 full bath home offers versitility, fabulous work from home alternatives, and multigenerational possibilities as well, with bedrooms and full baths on the first floor, not to mention 2 additional buildings out back. All bedrooms are a very generous size and most rooms have hardwood flooring. Cozy up and keep warm on those cold winter nights with the beautiful coal stove in the magnificent great room with vaulted ceilings. Features include: indoor hot tub room with a full bath adjacent. Well designed laundry/mud room with utility sink, coming in from the oversized 2 car garage. This property offers a very large shed too! Take pleasure in the rolling mountain views from the covered porch and deck. If you seek quiet uninterrupted mornings & evenings, look no further! Perhaps you are home occupation seeking? There are two additional detached cottage buildings, previously the Cherub Montessori School. It is now time, after 25 years of serving the community, for the founder to pass the baton, if someone would like to run a pre-school or daycare- you are all set, as the business personal property may be purchased for an additional amount. Home school would be a breeze here, pre-school, day care, family/adult care, barber shop, beauty salon, spa/massage, nail salon, dog grooming, yoga, karate, physician, architect, accountant, in-law ,etc. the possibilities are many- but all subject to zoning approval, so be sure to call the Township. Both building 1 and building 2 have bathrooms and kitchenettes. Retail will not be permitted. Unfortunately no horses either.
With some personal touches- paint and cosmetic upgrades this will be a show stopper! Maybe do a little over time, or bring your imagination and explore a rennovation loan perhaps, and go ALL IN making it spectacular immediately, the choice is yours on 1.99 fenced acres on publice utilities. Home has newer windows and heat pump. There appears to be space above the kitchen to vault the ceiling, be sure to have a look at the attic space in bedroom 5. Come feel the nostalgia and experience why Boiling Springs is a lifestyle. This one is the best of both worlds- rural-country feel, less than a mile to parks and eateries. This home will be shown by appointment only, so schedule today!
Location
State PA
County Cumberland
Area South Middleton Twp (14440)
Zoning RES. MOD DENSITY
Rooms
Other Rooms Living Room, Bedroom 2, Bedroom 3, Bedroom 4, Bedroom 5, Kitchen, Family Room, Bedroom 1, Laundry, Other, Bathroom 1, Bathroom 2
Basement Interior Access, Partial, Unfinished
Main Level Bedrooms 2
Interior
Interior Features Ceiling Fan(s), Entry Level Bedroom, Family Room Off Kitchen, Kitchen - Eat-In, Stove - Coal
Hot Water Electric
Heating Heat Pump - Electric BackUp
Cooling Ceiling Fan(s), Central A/C
Equipment Dishwasher, Disposal, Dryer - Electric, Refrigerator
Furnishings No
Fireplace N
Window Features Replacement
Appliance Dishwasher, Disposal, Dryer - Electric, Refrigerator
Heat Source Electric
Laundry Main Floor
Exterior
Parking Features Garage - Side Entry, Oversized
Garage Spaces 2.0
Fence Chain Link, Decorative, Fully
Water Access N
View Mountain
Accessibility None
Attached Garage 2
Total Parking Spaces 2
Garage Y
Building
Story 2
Foundation Block
Sewer Public Sewer
Water Public
Architectural Style Traditional
Level or Stories 2
Additional Building Above Grade, Below Grade
New Construction N
Schools
High Schools Boiling Springs
School District South Middleton
Others
Senior Community No
Tax ID 40-29-2484-033
Ownership Fee Simple
SqFt Source Assessor
Special Listing Condition Standard






