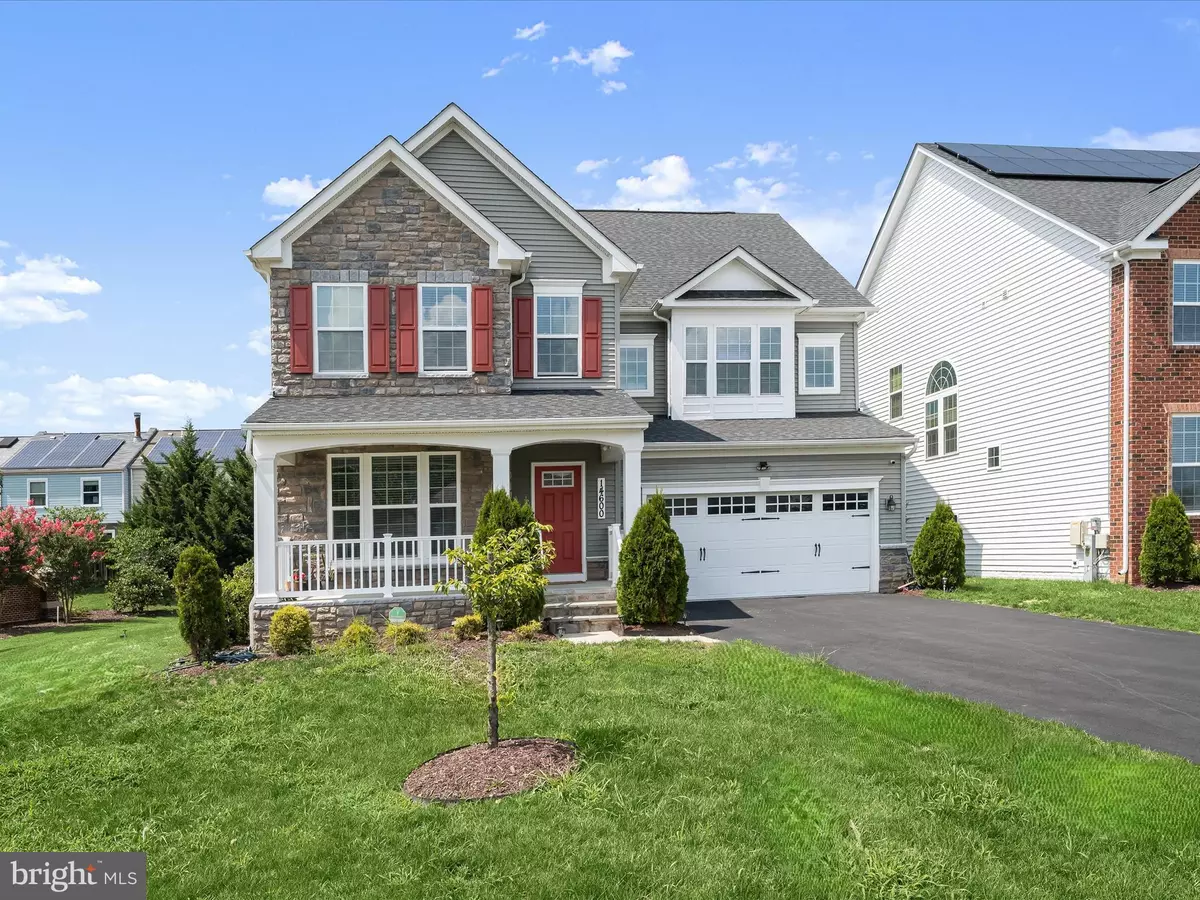14600 BENTLEY PARK DR Burtonsville, MD 20866
6 Beds
6 Baths
4,912 SqFt
OPEN HOUSE
Sat Jul 26, 1:00pm - 3:00pm
Sun Jul 27, 1:00pm - 3:00pm
UPDATED:
Key Details
Property Type Single Family Home
Sub Type Detached
Listing Status Active
Purchase Type For Sale
Square Footage 4,912 sqft
Price per Sqft $193
Subdivision Bentley Park
MLS Listing ID MDMC2187840
Style Colonial
Bedrooms 6
Full Baths 5
Half Baths 1
HOA Fees $10/mo
HOA Y/N Y
Abv Grd Liv Area 3,837
Year Built 2017
Available Date 2025-07-25
Annual Tax Amount $447
Tax Year 2024
Lot Size 7,579 Sqft
Acres 0.17
Property Sub-Type Detached
Source BRIGHT
Property Description
Welcome to this stunning Colonial home in the sought-after Bentley Park community, offering over 4,900 square feet of finished living space across three thoughtfully designed levels. Built in 2017, this spacious 6-bedroom, 5.5-bath residence blends modern finishes with timeless architectural details, providing both comfort and sophistication for today's lifestyle.
The main level features a gourmet kitchen complete with granite countertops, stainless steel appliances, a large center island, butler's pantry, and a sunlit breakfast area—perfect for casual dining or morning coffee. Adjacent to the kitchen is a light-filled open-concept living room anchored by a gas fireplace, creating a warm and inviting space for entertaining or relaxing.
Upstairs, the spacious primary suite offers a private retreat with dual walk-in closets, a sitting area, and an ensuite bath featuring dual vanities and a walk-in shower. The upper level also includes three additional bedrooms and walk-in closets, one of which features its own private ensuite bath, while the other two share a well-appointed hall bathroom. A large upper-level family room provides flexible space ideal for studying, lounging, or movie nights.
The third level includes a den, full bath, and separate bedroom space—perfect for guests, multi-generational living, or a private work-from-home setup.
The fully finished basement extends the home's versatility with a recreation/media room, sixth bedroom, full bath, and generous storage or flex space ideal for a gym or hobby room.
Enjoy outdoor living with a covered front porch, private rear yard, and rear exit from the breakfast nook—ready for your custom deck or patio addition. The home sits on a professionally landscaped corner lot and includes an attached 2-car garage with interior access.
Residents of Bentley Park enjoy access to community amenities including a pool, walking trails, and playgrounds. With close proximity to shopping, dining, major commuter routes, and zoning for top-rated Montgomery County schools, this home truly offers the perfect combination of space, style, and location.
Schedule your private tour today and experience the exceptional lifestyle this home has to offer.
Location
State MD
County Montgomery
Zoning PD2
Rooms
Other Rooms Living Room, Dining Room, Primary Bedroom, Bedroom 2, Bedroom 4, Bedroom 5, Kitchen, Family Room, Den, Foyer, Breakfast Room, Office, Recreation Room, Bedroom 6, Bathroom 3
Basement Connecting Stairway, Partially Finished, Daylight, Partial, Windows
Interior
Interior Features Breakfast Area, Butlers Pantry, Carpet, Chair Railings, Combination Kitchen/Living, Crown Moldings, Dining Area, Family Room Off Kitchen, Floor Plan - Traditional, Kitchen - Eat-In, Kitchen - Island, Kitchen - Table Space, Primary Bath(s), Recessed Lighting, Wainscotting, Walk-in Closet(s), Window Treatments
Hot Water Natural Gas
Heating Forced Air
Cooling Central A/C, Ductless/Mini-Split
Flooring Engineered Wood, Carpet
Fireplaces Number 1
Fireplaces Type Gas/Propane
Equipment Built-In Microwave, Dishwasher, Disposal, Dryer, Microwave, Oven/Range - Gas, Refrigerator, Stainless Steel Appliances
Fireplace Y
Window Features Double Hung
Appliance Built-In Microwave, Dishwasher, Disposal, Dryer, Microwave, Oven/Range - Gas, Refrigerator, Stainless Steel Appliances
Heat Source Natural Gas
Laundry Has Laundry, Upper Floor
Exterior
Exterior Feature Porch(es)
Parking Features Garage - Front Entry, Garage Door Opener
Garage Spaces 5.0
Water Access N
View Street, Garden/Lawn
Roof Type Shingle
Accessibility Other
Porch Porch(es)
Attached Garage 2
Total Parking Spaces 5
Garage Y
Building
Lot Description Corner, Rear Yard, SideYard(s), Front Yard, Landscaping
Story 3.5
Foundation Other
Sewer Public Sewer
Water Public
Architectural Style Colonial
Level or Stories 3.5
Additional Building Above Grade, Below Grade
Structure Type Tray Ceilings
New Construction N
Schools
Elementary Schools Burtonsville
Middle Schools Benjamin Banneker
High Schools Paint Branch
School District Montgomery County Public Schools
Others
Senior Community No
Tax ID 160503717763
Ownership Fee Simple
SqFt Source Assessor
Security Features Main Entrance Lock
Special Listing Condition Standard
Virtual Tour https://media.homesight2020.com/14600-Bentley-Park-Drive/idx






