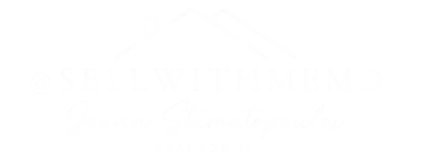5447 VALLEY Catonsville, MD 21228
3 Beds
2 Baths
1,750 SqFt
UPDATED:
Key Details
Property Type Single Family Home
Sub Type Detached
Listing Status Coming Soon
Purchase Type For Sale
Square Footage 1,750 sqft
Price per Sqft $242
Subdivision Golf Park Acres
MLS Listing ID MDBC2134182
Style Ranch/Rambler
Bedrooms 3
Full Baths 2
HOA Y/N N
Abv Grd Liv Area 1,000
Year Built 1956
Available Date 2025-07-23
Annual Tax Amount $3,549
Tax Year 2024
Lot Size 9,656 Sqft
Acres 0.22
Lot Dimensions 1.00 x
Property Sub-Type Detached
Source BRIGHT
Property Description
$425,000 | 3 Beds | 2 Baths | Private Oasis in the Heart of Catonsville
Welcome to your hidden gem in Catonsville! Tucked away on a peaceful, tree-lined street, this charming brick-front home offers rare privacy and unbeatable value just minutes from everything.
Step inside to a bright and inviting living room, complete with a cozy wood-burning fireplace and gleaming hardwood floors. A graceful archway leads you to the spacious kitchen and dining area, featuring ample cabinetry and walk-out access to the serene backyard—perfect for morning coffee or outdoor entertaining.
The main level includes two generously sized bedrooms and a full bath, while the fully finished lower level expands your living space with luxury vinyl flooring, a large recreation room, third bedroom, additional full bath, and a laundry/storage area.
Love the outdoors? You'll fall for the beautifully landscaped backyard with wooded views and plenty of room to relax, host gatherings, or even expand. Just minutes from Rolling Road Golf Club, downtown Catonsville, top-rated schools, parks, and major commuter routes—this is the perfect blend of convenience, comfort, and natural beauty.
Don't miss your chance to call this private Catonsville retreat home!
Location
State MD
County Baltimore
Zoning RESIDENTIAL
Rooms
Basement Other
Main Level Bedrooms 2
Interior
Interior Features Dining Area, Entry Level Bedroom, Family Room Off Kitchen, Kitchen - Eat-In, Kitchen - Country, Kitchen - Table Space, Recessed Lighting, Bathroom - Tub Shower, Wood Floors, Ceiling Fan(s)
Hot Water Electric
Heating Forced Air, Baseboard - Electric
Cooling Central A/C, Ceiling Fan(s)
Flooring Ceramic Tile, Hardwood, Other
Fireplaces Number 1
Fireplaces Type Mantel(s), Wood
Equipment Dryer, Washer, Dishwasher, Exhaust Fan, Disposal, Microwave, Refrigerator, Icemaker, Stove
Fireplace Y
Appliance Dryer, Washer, Dishwasher, Exhaust Fan, Disposal, Microwave, Refrigerator, Icemaker, Stove
Heat Source Electric
Laundry Basement
Exterior
Exterior Feature Patio(s), Porch(es)
Water Access N
View Trees/Woods
Roof Type Shingle
Accessibility Other
Porch Patio(s), Porch(es)
Garage N
Building
Lot Description Additional Lot(s), Backs to Trees, Landscaping
Story 2
Foundation Other
Sewer Public Sewer
Water Public
Architectural Style Ranch/Rambler
Level or Stories 2
Additional Building Above Grade, Below Grade
New Construction N
Schools
High Schools Catonsville
School District Baltimore County Public Schools
Others
Senior Community No
Tax ID 04010105880240
Ownership Fee Simple
SqFt Source Assessor
Special Listing Condition Standard






