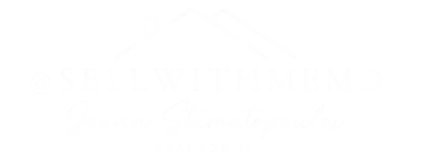1054 SQUIRES DR West Chester, PA 19382
4 Beds
3 Baths
2,762 SqFt
UPDATED:
Key Details
Property Type Single Family Home
Sub Type Detached
Listing Status Coming Soon
Purchase Type For Sale
Square Footage 2,762 sqft
Price per Sqft $289
Subdivision Squires Lea
MLS Listing ID PACT2089058
Style Colonial
Bedrooms 4
Full Baths 2
Half Baths 1
HOA Y/N N
Abv Grd Liv Area 2,762
Year Built 1978
Available Date 2025-06-14
Annual Tax Amount $6,529
Tax Year 2023
Lot Size 1.000 Acres
Acres 1.0
Lot Dimensions 0.00 x 0.00
Property Sub-Type Detached
Source BRIGHT
Property Description
Welcome to 1054 Squires Drive! This Colonial style West Chester home has 4 bedroom, 2 1/2 baths and has just been completely remodeled and is move-in ready!
The entire interior and exterior of this home were just painted.
Just a short 8 minute drive to the heart of charming Downtown West Chester where you'll find a variety of restaurants from elegant or casual dining to unique specialties, excellent breakfast options, pizza, take-out, fast food and even a Dairy Queen! Whether is an upbeat nightlife with live music or quiet coffee shops where you can meet friends and relax, it's all nearby. You'll find ample shopping in and around the downtown area too. Grocery shopping, adorable little shops to browse, hardware stores and more. And of course WAWA. They're all near your new home.
If natures is your thing it's a short drive to Natural Land's Stroud Preserve and ChesLen Preserve to get in your steps, go hiking or just to clear your head.
As you step through the new main entry door you'll see the oversized living room to your right and the formal dining room to your left that leads into the brand new eat-in kitchen featuring all stainless appliances, an abundance of cabinet storage and Granite countertops. The mud room between the kitchen and garage includes the laundry area, a pantry and new half bath.
The oversized 2 car garage has new doors and openers and was also just completely painted.
The other side of the kitchen flows into the family room with its cozy fireplace to warm you on those cool nights. Both the kitchen and family room have new glass sliders that lead outside to your private oasis perfect for entertaining or grilling on your new paver patio and and letting the kiddos and doggos play in the large back yard.
The second floor includes the large primary suite with an all new bathroom and nice closet space. The other three bedrooms are very roomy for family, guests or even a home office. The hall bathroom is also brand new has beautiful tile, lighting and a tub.
The full basement is huge and with it's separate entrance offers you many options when you're ready.
The driveway was just repaved and has off-street parking for several vehicles.
Other important highlights in your new home include a new roof, all new HVAC (4 ton A/C), new hardwood floors on the main level, new windows throughout the home, new front walkway and landscaping, new HVAC and new 200 amp electric service.
This quiet location, highly sought after and award winning West Chester schools, easy access to major roads via main arteries like Rt. 3, US 202, Rt. 1 or plenty of back roads make commuting and travel easy and the close proximity of downtown West Chester make this the perfect home.
Don't miss out on making this home YOURS!
Location
State PA
County Chester
Area East Bradford Twp (10351)
Zoning RES
Rooms
Basement Full
Main Level Bedrooms 4
Interior
Interior Features Kitchen - Eat-In
Hot Water Electric
Heating Heat Pump(s)
Cooling Central A/C
Flooring Hardwood, Carpet
Fireplaces Number 1
Fireplaces Type Mantel(s)
Inclusions Refrigerator, Washer, Dryer
Fireplace Y
Heat Source Electric
Exterior
Parking Features Oversized
Garage Spaces 2.0
Utilities Available Cable TV Available, Electric Available, Natural Gas Available, Phone Available, Water Available
Water Access N
Roof Type Shingle
Accessibility None
Attached Garage 2
Total Parking Spaces 2
Garage Y
Building
Story 2
Foundation Block
Sewer On Site Septic
Water Public
Architectural Style Colonial
Level or Stories 2
Additional Building Above Grade, Below Grade
New Construction N
Schools
School District West Chester Area
Others
Pets Allowed Y
Senior Community No
Tax ID 51-07 -0031.3300
Ownership Fee Simple
SqFt Source Estimated
Acceptable Financing Cash, Conventional, VA
Listing Terms Cash, Conventional, VA
Financing Cash,Conventional,VA
Special Listing Condition Standard
Pets Allowed No Pet Restrictions






