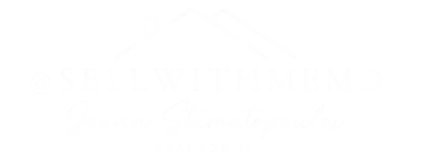31573 N BEACH DR #1 Bethany Beach, DE 19930
5 Beds
5 Baths
3,400 SqFt
UPDATED:
Key Details
Property Type Condo
Sub Type Condo/Co-op
Listing Status Active
Purchase Type For Sale
Square Footage 3,400 sqft
Price per Sqft $235
Subdivision North Beach
MLS Listing ID DESU2087978
Style Coastal
Bedrooms 5
Full Baths 4
Half Baths 1
Condo Fees $4,338
HOA Y/N N
Abv Grd Liv Area 3,400
Year Built 2006
Annual Tax Amount $2,818
Tax Year 2024
Lot Dimensions 0.00 x 0.00
Property Sub-Type Condo/Co-op
Source BRIGHT
Property Description
The third level impresses with its dramatic open-concept design featuring hardwood floors, a spacious great room with gas fireplace and built-ins, and a screened porch with tranquil pond views. The gourmet kitchen showcases a large island, gas cooktop, and double wall ovens, flowing into the adjacent dining area. A second living space with soaring ceilings currently hosts a ping pong table for extra fun. A front balcony, half bath, and linen closet complete the level. The top floor is home to an expansive owner's retreat with panoramic pond views from a private deck, a cozy sitting area with electric fireplace and custom woodwork, and a luxurious ensuite bath with attractive barn door, soaking tub, double vanities, walk-in shower, private water closet, and walk-in closet. Also on this floor is a guest suite with a full bath and a versatile loft space ideal for additional living, working or lounging. Additional highlights include tons of closet space with custom closet systems throughout, ceiling fans, smart thermostats, and dual system HVAC. This exceptional home is being sold fully furnished—ready for you to start enjoying the beach lifestyle right away. A rare offering of space, comfort, and beautiful water views in Bethany Beach!
Location
State DE
County Sussex
Area Baltimore Hundred (31001)
Zoning MR
Rooms
Other Rooms Living Room, Dining Room, Kitchen, Game Room, Loft, Screened Porch
Interior
Interior Features Pantry, Ceiling Fan(s), WhirlPool/HotTub, Window Treatments, Built-Ins, Combination Kitchen/Dining, Floor Plan - Open, Recessed Lighting, Upgraded Countertops, Walk-in Closet(s), Wood Floors
Hot Water Propane
Heating Forced Air, Heat Pump(s), Programmable Thermostat
Cooling Central A/C
Flooring Carpet, Hardwood, Ceramic Tile
Fireplaces Number 1
Fireplaces Type Gas/Propane
Inclusions Sold fully furnished
Equipment Cooktop, Dishwasher, Dryer - Electric, Refrigerator, Microwave, Oven - Double, Oven - Self Cleaning, Oven - Wall, Range Hood, Washer, Water Heater, Oven/Range - Gas, Disposal
Furnishings Yes
Fireplace Y
Window Features Insulated,Screens
Appliance Cooktop, Dishwasher, Dryer - Electric, Refrigerator, Microwave, Oven - Double, Oven - Self Cleaning, Oven - Wall, Range Hood, Washer, Water Heater, Oven/Range - Gas, Disposal
Heat Source Electric, Propane - Metered
Laundry Has Laundry, Washer In Unit, Dryer In Unit
Exterior
Exterior Feature Balcony, Deck(s), Porch(es), Screened
Garage Spaces 5.0
Amenities Available Pier/Dock, Swimming Pool, Water/Lake Privileges
Water Access Y
View Lake, Pond
Roof Type Architectural Shingle
Accessibility None
Porch Balcony, Deck(s), Porch(es), Screened
Total Parking Spaces 5
Garage N
Building
Lot Description Pond, Trees/Wooded, Landscaping
Story 4
Foundation Concrete Perimeter, Pilings
Sewer Public Sewer
Water Public
Architectural Style Coastal
Level or Stories 4
Additional Building Above Grade, Below Grade
Structure Type 9'+ Ceilings,2 Story Ceilings
New Construction N
Schools
Elementary Schools Lord Baltimore
Middle Schools Selbyville
High Schools Indian River
School District Indian River
Others
Pets Allowed Y
HOA Fee Include Common Area Maintenance,Ext Bldg Maint,Insurance,Management,Pier/Dock Maintenance,Reserve Funds,Road Maintenance,Trash
Senior Community No
Tax ID 134-13.00-79.00-1
Ownership Fee Simple
SqFt Source Estimated
Acceptable Financing Conventional
Listing Terms Conventional
Financing Conventional
Special Listing Condition Standard
Pets Allowed Cats OK, Dogs OK






