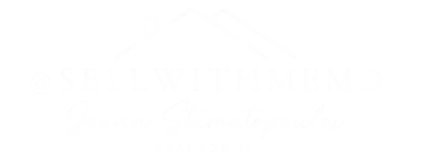937 GENERAL NASH DR Lansdale, PA 19446
4 Beds
3 Baths
2,344 SqFt
UPDATED:
Key Details
Property Type Single Family Home
Sub Type Detached
Listing Status Coming Soon
Purchase Type For Sale
Square Footage 2,344 sqft
Price per Sqft $159
Subdivision None Available
MLS Listing ID PAMC2140124
Style Split Level
Bedrooms 4
Full Baths 2
Half Baths 1
HOA Y/N N
Abv Grd Liv Area 2,344
Year Built 1958
Available Date 2025-06-12
Annual Tax Amount $7,807
Tax Year 2025
Lot Size 1.837 Acres
Acres 1.84
Lot Dimensions 79.00 x 0.00
Property Sub-Type Detached
Source BRIGHT
Property Description
Location
State PA
County Montgomery
Area Upper Gwynedd Twp (10656)
Zoning R2
Rooms
Other Rooms Living Room, Dining Room, Kitchen, Family Room
Basement Unfinished
Interior
Hot Water Electric
Heating Forced Air
Cooling Central A/C
Fireplaces Number 1
Inclusions Kitchen refrigerator in "as-is" condition.
Fireplace Y
Heat Source Oil
Exterior
Parking Features Garage - Side Entry, Inside Access
Garage Spaces 10.0
Pool In Ground
Water Access N
Accessibility None
Attached Garage 2
Total Parking Spaces 10
Garage Y
Building
Lot Description Level
Story 3
Foundation Block
Sewer Public Sewer
Water Well
Architectural Style Split Level
Level or Stories 3
Additional Building Above Grade, Below Grade
New Construction N
Schools
School District North Penn
Others
Senior Community No
Tax ID 56-00-02872-006
Ownership Fee Simple
SqFt Source Assessor
Acceptable Financing Cash, Conventional
Listing Terms Cash, Conventional
Financing Cash,Conventional
Special Listing Condition Standard






